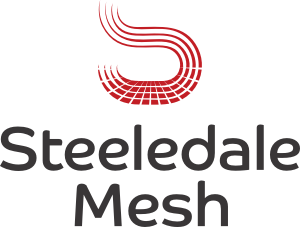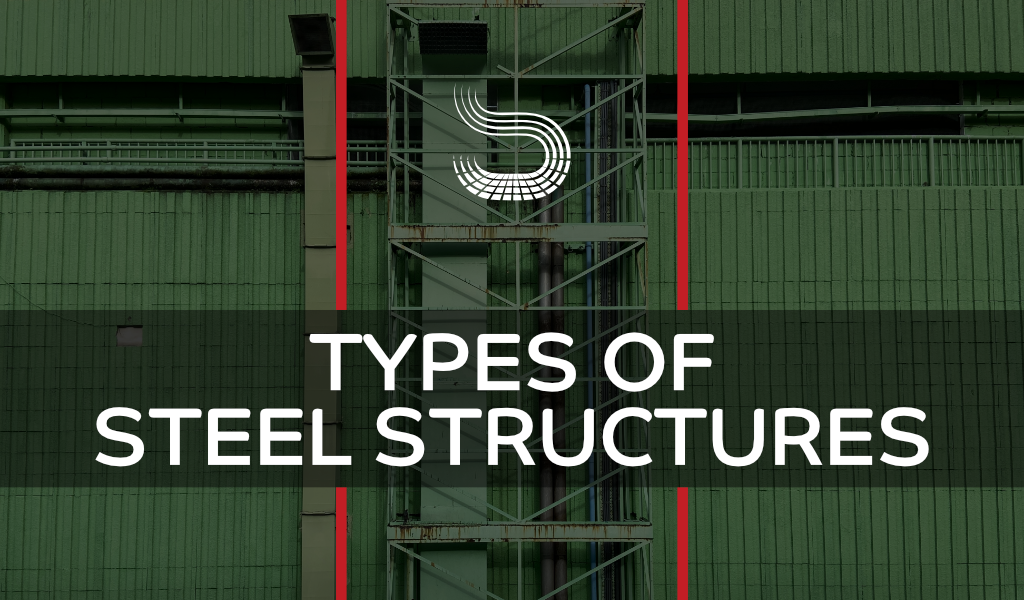Steel Structures can be implemented in various types of structures, including:
High-Rise Buildings: Steel is commonly used in the construction of tall buildings due to its strength and ability to withstand vertical loads, wind forces, and seismic activities. Steel frames are often used as the structural support system in high-rise buildings.
Industrial Buildings: Steel structures are popular for industrial facilities such as warehouses, factories, and manufacturing plants. The open floor plans and clear span options provided by steel construction are beneficial for accommodating large machinery, storage, and production processes.
Commercial Buildings: Many commercial buildings, such as offices, retail spaces, and shopping centres, utilise steel construction. The flexibility of steel allows for creative architectural designs, including curved or angular structures.
Residential Buildings: Steel is increasingly being used in residential construction. It can be employed in the construction of single-family homes, apartment buildings, and even modular or prefabricated housing. Steel-framed residential structures offer strength, durability, and design versatility.
Infrastructure Projects: Steel construction is also prevalent in infrastructure projects like bridges, stadiums, airports, and railway stations. Steel’s high strength and ability to span long distances make it suitable for these large-scale projects.
Steel Components in Construction: Steel construction involves the use of various components, including:
Structural Steel Beams and Columns: These are the primary load-bearing elements of a steel structure. Beams and columns provide support and stability to the building, transferring loads to the foundation.
Steel Plates and Sheets: These flat steel components are used for various purposes, such as flooring, roofing, and wall cladding. They can be fabricated and shaped to fit specific design requirements.
Steel Trusses: Trusses are triangular structures made of steel that provide support for the roof or bridges. They distribute loads efficiently among their members, allowing for long spans without the need for intermediate support.
Steel Frames: Steel frames consist of interconnected beams and columns that form the skeletal structure of a building. They provide rigidity and stability to the overall construction.
Steel Reinforcements: In reinforced concrete structures, steel reinforcements in the form of bars or meshes are embedded to enhance the structural strength and resistance to tension.
Design Considerations: When designing steel construction buildings, several factors need to be considered:
Structural Engineering: The structural engineer plays a crucial role in designing steel buildings. They analyse the loads, forces, and environmental conditions to determine the appropriate steel components and connections required for the structure’s stability and safety.
Building Codes and Regulations: Steel construction must comply with local building codes and regulations. These codes prescribe standards for design, materials, construction techniques, safety measures, and fire protection.
Architectural Design: Steel construction allows for a wide range of architectural possibilities. Architects can take advantage of steel’s flexibility to create aesthetically pleasing designs, unique shapes, and open interior spaces.
Foundations: Proper foundation design is essential for steel buildings. The type of foundation (e.g., shallow or deep), soil conditions, and the weight and load distribution of the structure are considered when determining the foundation system.
Construction Process: The construction process for steel buildings typically involves the following steps:
Design and Engineering: This phase includes conceptual design, structural analysis, detailed engineering, and preparing construction drawings and specifications.
Fabrication: Steel components are fabricated off-site in specialised manufacturing facilities. The prefabrication process ensures precision and quality control, as the components are produced under controlled conditions.
Site Preparation: Site preparation involves clearing the land, levelling the ground, and preparing the foundation according to the design requirements.
Erection: Steel components are transported to the construction site and assembled by skilled workers. Cranes and other equipment are used to lift and position the steel beams, columns, and other elements in place.
Enclosure and Finishing: Once the structural framework is erected, the building is enclosed with walls, roofs, and other cladding materials. Interior finishing work, such as electrical, plumbing, insulation, and interior partitions, is carried out.
Commissioning and Occupancy: After completion, the building undergoes inspection, testing, and commissioning of various systems. Once approved, the building is ready for occupancy.
It’s important to note that the specific details and processes can vary depending on the project’s scale, complexity, and local regulations. Professional expertise from architects, structural engineers, and construction contractors is crucial for successful steel construction projects.

